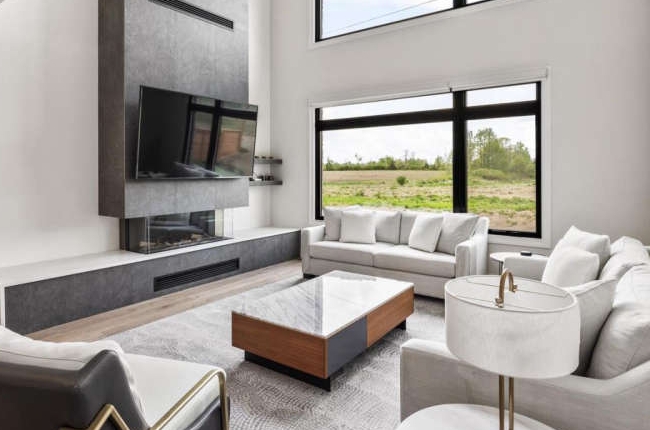
This luxury farmhouse stunner has a massive island, private balcony, and a staircase that deserves its own reality show
If suburban homes had royalty, this one would be wearing the crown—and possibly its own cape. Welcome to Westbrook Meadows, where someone took "dream home" way too seriously and actually built it.
Designed by the builder, for the builder, this 3580 sq. ft. custom masterpiece in the making spares no detail, no expense, and certainly no drama. We’re talking 2x6 framing, insulated silver board exterior to ward off thermal bridging (yes, that’s a thing), and a nearly 30-foot open-riser solid oak staircase that screams, “I’ve made it.”
From the low-maintenance luxury exterior to ceilings tall enough to echo, every inch is show-home-worthy. The main floor is an entertainer’s dream, with a fireplace, sweeping farm field views, a gourmet kitchen featuring a 40-square-foot island—that’s bigger than some people’s bedrooms—and giant patio doors opening to a 20x12 private covered deck. Did we mention there are no rear neighbours?
Upstairs? A spa-like primary suite with marble accents, a balcony for morning coffee goals, and a walk-in closet so big you might get lost in it (bring snacks). Even the laundry room looks like it was styled by a home magazine editor on a mission.
This isn't just a house. It's a flex.
And if you’re worried about the basement—don’t. The builder will finish it to your taste, whether that’s a wine cellar, home gym, or underground lair. Call it what you want. Just don’t miss your shot to own what might be the most extra house in Westbrook Meadows.
For more information on this listing, click here.


