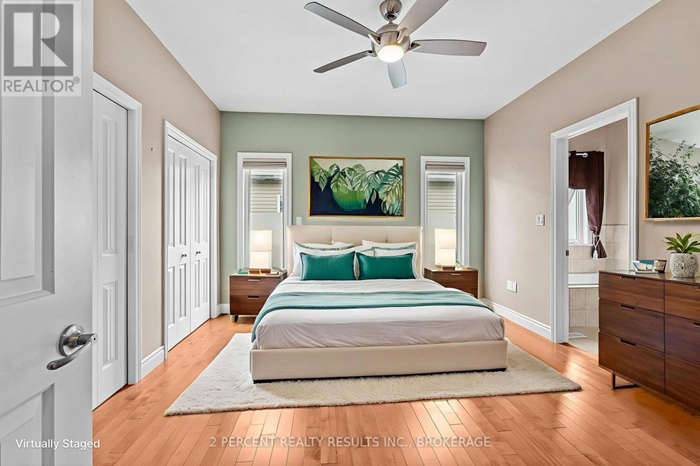
Corner lot, finished basement, sunroom goals—welcome to the east end dream
Looking for a home that checks all the boxes and then adds a few you didn’t even know you needed? Welcome to this custom-built 2010 beauty in Kingston’s east end—a brick-and-stone fortress of comfort sitting proudly on a corner lot like it owns the place. (Because it kind of does.)
With over 2,700 sq. ft. of carpet-free, move-in-ready living space, this home doesn’t just whisper “turnkey”—it shouts it from the professionally landscaped front yard. You’ve got a double garage, hardwood floors, and more storage than your online shopping habit could ever fill.
Inside, the main floor delivers the dream: a primary suite with a spa-like ensuite (yes, there’s a tub and a separate shower), a second spacious bedroom, and a kitchen/dining/family room combo designed for everything from Sunday brunch to impromptu Netflix marathons. The granite countertops are sleek, the fireplace is cozy, and the built-in TV nook practically demands a rom-com binge.
Need a sun-drenched hideaway? There’s a front living room bathed in natural light for reading, people-watching, or existential reflection. And downstairs? Oh, it’s big. Like, two-more-bedrooms-and-a-monster-rec-room big. There’s even a cheater ensuite and walk-in closet so nice, your guests might “accidentally” stay a few extra weeks.
Out back, the fully fenced yard, interlocking brick path, and three-season sunroom are basically begging you to host a backyard BBQ, a morning coffee ritual, or an ambitious tomato garden.
And let’s not forget the location—steps from top-rated schools, parks, shopping, and Kingston’s 3rd Crossing. Oh, and tankless hot water, central vac, and main floor laundry are just the cherries on top of this absolute sundae of a home.
Book your private showing today—before someone else falls in love with your future kitchen.
To learn more, click here.


